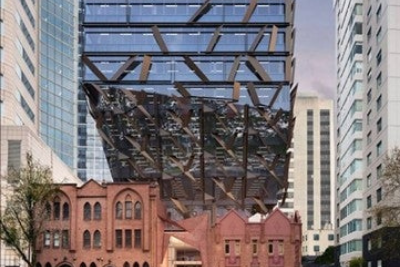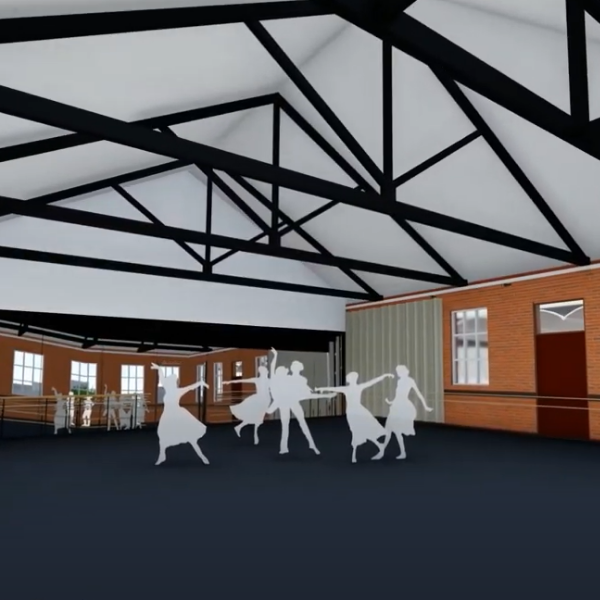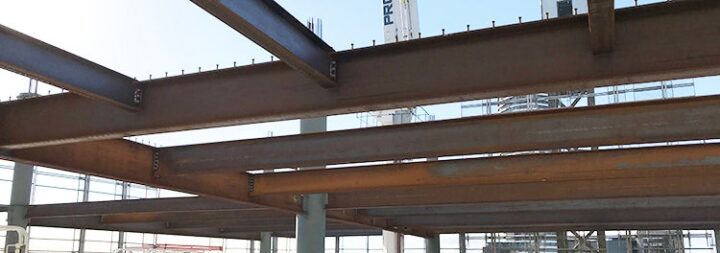
Key Information
The structural steel frame of the 80 Collins Street building allows it to cantilever over prime Melbourne street space.
Due for completion in 2020, the 80 Collins Street building in Melbourne features a unique cantilevering design and a large floor area that projects over heritage street levels. The design of the building is being made possible with the use of structural steel.
InfraBuild Steel Centre’s (formerly LIBERTY OneSteel Metalcentre) Maurice Pessot says approximately 6000 tonnes of steel has been used in construction, of which 4500 tonnes is locally supplied product. Three thousand tonnes of HRS (hot rolled structural) steel was specified, as well as 1000 tonnes of welded structurals and 500 tonnes of plate, tube and merchant bar.

One hundred per cent processed by InfraBuild Steel Centre
Maurice says processing of steel product prior to delivery to fabricator GFC Industries was an important part of InfraBuild Steel Centre’s service offering.
“We have overseen processing of 100 per cent of our steel product, including cutting, drilling and notching on the robotic coper at our Scoresby location,” Maurice says. “Our beamline and bandsaw have also been used to process beam and merchant bar sections, which has meant coordination of processing across three different machines to suit GFC’s requirements.
“We also worked closely with GFC in relation to the use of NC files, which meant there was no manual programming of the machinery required,” he says. “Significant daily communication was essential to ensure the correct stages were being processed in order, as well as to adapt to urgent day-to-day site requirements and drawing changes.”

GFC Industries’ Ron Kandell says the unique design of 80 Collins Street has brought with it a number of challenges.
“The building comes up vertically and then it cantilevers out over existing heritage buildings before going up another 31 levels, thus providing 30 per cent additional floor area,” Ron says. “The support structure had to deal with significant loads and required a lot of heavy steel product and fabrication.”
Ron says he expects the steel fabrication component to wrap up in May in time for the building’s completion later this year. “We’ve been extremely busy in executing this project, but I’m happy to say it’s taken a concerted team effort to get the project to where it is currently.”

The 80 Collins Street project is one of three contracts to supply GFC Industries that InfraBuild Steel Centre has managed at the same time. It has meant comprehensive inventory management has taken on greater significance than usual, Maurice says.
“There were a couple of important sections we needed to supply, one of which was 410UB 59 in 10.5m lengths, which GFC required 1000 units of,” he says. “Normally, it’s unusual to have that level of repetition and getting hold of that much volume of one section can be tricky. Making sure the right stock levels met the customer’s expectations, while not overloading our bulk stock and Melbourne warehouses, was key.”
GFC has been extremely happy with the quality of the processed product delivered to the project, particularly given the timeline for completion. “We have needed a close relationship with InfraBuild Steel Centre to ensure we have received the deliverables we need, not just for this project, but the two others going through at the same time,” Ron says.
Landmark building for Collins Street
The new development represents the first time Collins Street has seen a new office building constructed in two decades. The 32-storey South Tower forms one of four parts of the development. Comprising 42,000sqm of leasable premium-grade office space, the South Tower aims to be the first 6 Green Star commercial building in the district. Also making up the development are a 19-storey boutique hotel belonging to Singapore-based hotelier SilverNeedle’s NEXT chain of hotels, an existing commercial tower that is undergoing renovations, and a podium base with 5000sqm of street-level retail and commercial space that links the entire block.

The 80 Collins Street design team, led by architect firm Woods Bagot, has envisioned the South Tower with a faceted, glass exterior and a frame that incorporates a rectilinear super grid that continues through to the podium base. The building is stabilised by an additional diagonal bracing structure and transfer points in the building exoskeleton.
Stuart Miller, Director at developer QICGRE, said the tower will have flexible floor plates with inter-floor links, allowing occupants to engineer their space for engagement and collaboration.
QICGRE has already secured Macquarie as the anchor tenant for approximately 6000sqm of commercial office space. Last month it also announced that an upmarket restaurant will anchor the retail component of the project, spanning several levels over 2000sqm and with terraces and views across the city’s Collins and Exhibition streets.
Related Case Studies
Subscribe to the
InfraBuild newsletter
Receive regular updates on news, case studies as well as the latest products and services.










